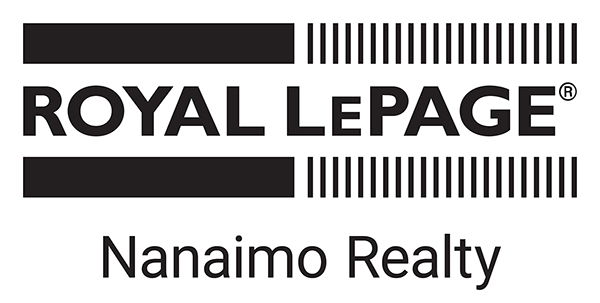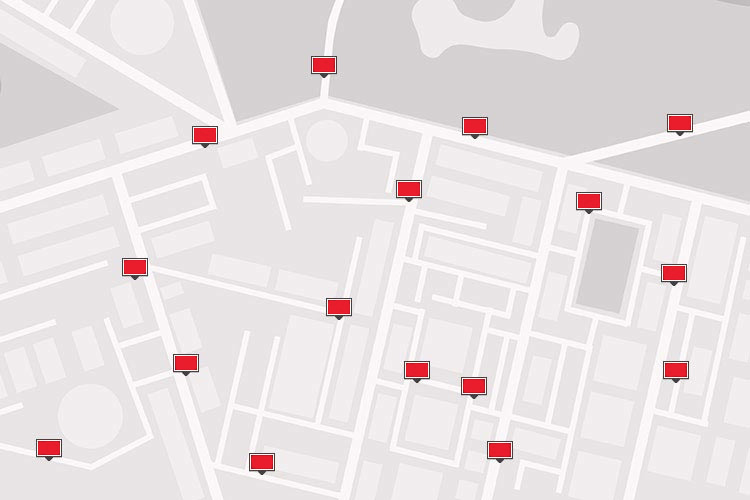Office Listings
-
1960 Emma Way in Nanaimo: Na Cedar Single Family Residence for sale : MLS®# 1008669
1960 Emma Way Na Cedar Nanaimo V9X 1H4 $1,050,000Residential- Status:
- Active
- MLS® Num:
- 1008669
- Bedrooms:
- 4
- Bathrooms:
- 3
- Floor Area:
- 2,271 sq. ft.211 m2
Discover this charming 2,200 sq ft rancher in Cedar, BC. Nestled in a tranquil cul-de-sac on a flat half-acre lot, this home offers 3 bedrooms, 3 bathrooms, a den/office, and a 200 sq ft bonus room above the double garage. You instantly feel at home when greeted by the charming veranda that leads to a beautifully landscaped backyard featuring a paver stone patio, perfect for outdoor gatherings. Inside you'll find an updated kitchen boasting newer appliances, complemented by modernized flooring throughout the entire house, and two almost fully updated bathrooms. Take your pick between two gas fireplaces to cozy up by in the evenings, and enjoy the comfort of air conditioning keeping your home cool in the summer. Dont forget to take advantage, and appreciate all the local trails and the proximity to Hemer Park, while also being walking distance to Mahle house and all the other amenities at Cedar village. This property seamlessly blends comfort, style, and location, making it a must-see. More detailsListed by Royal LePage Nanaimo Realty (NanIsHwyN)- DAVID HITCHCOCK
- ROYAL LEPAGE NANAIMO REALTY
- 1 (250) 755-9629
- Contact by Email
-
4556 Suncrest Rd in Nanaimo: Na Diver Lake Single Family Residence for sale : MLS®# 1017366
4556 Suncrest Rd Na Diver Lake Nanaimo V9T 0M6 $839,900Residential- Status:
- Active
- MLS® Num:
- 1017366
- Bedrooms:
- 4
- Bathrooms:
- 3
- Floor Area:
- 2,103 sq. ft.195 m2
Welcome to your brand new home in the family-friendly Divers lake community. On a quiet dead-end street this beautifully crafted 4bed, 3bath home is ideal for families. The lower level features 2 Bed, 4pc Bath, and a rec room. The main floor boasts an open-concept. The kitchen has white shaker cabinets, quartz countertops, bright dining and living areas, complete with a cozy gas fireplace. Step outside to enjoy your fully fenced backyard perfect for entertaining. The primary suite has a large walk-in closet with built-in wood organizers, ensuite with double sinks, tiled shower, and direct access to a spacious private deck. An additional bedroom, a 4-pcs bath, and a laundry room complete the main level. Additional features include: landscaping, appliance package, blinds, EV-ready, Navien hot water on demand, and an efficient heat pump with gas furnace backup. Price is plus GST. Don't miss your opportunity to own a stunning new home. More detailsListed by Royal LePage Nanaimo Realty (NanIsHwyN)- DAVID HITCHCOCK
- ROYAL LEPAGE NANAIMO REALTY
- 1 (250) 755-9629
- Contact by Email
-
4552 Suncrest Rd in Nanaimo: Na Diver Lake Single Family Residence for sale : MLS®# 1017364
4552 Suncrest Rd Na Diver Lake Nanaimo V9T 0M6 $819,000Residential- Status:
- Active
- MLS® Num:
- 1017364
- Bedrooms:
- 3
- Bathrooms:
- 3
- Floor Area:
- 2,019 sq. ft.188 m2
Welcome to this brand new 3 bed, 3 bath home in the family friendly Divers Lake community. Situated on a quiet dead-end street. A bright and spacious main floor featuring a stylish open-concept layout. The kitchen offers white shaker cabinets and quartz countertops. The adjoining dining/living areas are filled with natural light and warmed by a cozy gas fireplace. A convenient powder room and laminate flooring complete the main level. From here, step out to your fully fenced patio—ideal for outdoor dining, entertaining, or relaxing in your private backyard. Upstairs, the generous primary suite features a large walk-in closet with built-in wood organizers and a luxurious ensuite with double sinks and a beautifully tiled shower. Two additional bedrooms, a versatile family room, a 4-piece main bathroom, and a laundry room provide ample space for the whole family. Landscaping, appliances, blinds, EV ready, Navien H/W on demand, and a heat pump with gas backup. Price plus GST More detailsListed by Royal LePage Nanaimo Realty (NanIsHwyN)- DAVID HITCHCOCK
- ROYAL LEPAGE NANAIMO REALTY
- 1 (250) 755-9629
- Contact by Email
-
6268 Old Mill Rd in Duncan: Du West Duncan Half Duplex for sale : MLS®# 1015973
6268 Old Mill Rd Du West Duncan Duncan V9L 0G7 $649,900Residential- Status:
- Active
- MLS® Num:
- 1015973
- Bedrooms:
- 3
- Bathrooms:
- 3
- Floor Area:
- 1,410 sq. ft.131 m2
Brand new half duplex (completion October 2025) with 1410 sq ft of living space. Appliances Included! 3 bedrooms and 2.5 bathrooms. The main floor offers an open concept layout with a bright living room and modern kitchen with island. The second level offers 3 spacious bedrooms with the primary bedroom featuring a walk-in closet and ensuite. The laundry room completes the upper level. With the convenience of amenities and roadways nearby enjoy being minutes from downtown and just a few blocks away from parks and schools. More detailsListed by Royal LePage Nanaimo Realty (NanIsHwyN)- DAVID HITCHCOCK
- ROYAL LEPAGE NANAIMO REALTY
- 1 (250) 755-9629
- Contact by Email
-
6266 Old Mill Rd in Duncan: Du West Duncan Half Duplex for sale : MLS®# 1015957
6266 Old Mill Rd Du West Duncan Duncan V9L 0G7 $649,900Residential- Status:
- Active
- MLS® Num:
- 1015957
- Bedrooms:
- 3
- Bathrooms:
- 3
- Floor Area:
- 1,410 sq. ft.131 m2
Brand new half duplex (completion October 2025) with 1410 sq ft of living space. Appliances Included! 3 bedrooms and 2.5 bathrooms. The main floor offers an open concept layout with a bright living room and modern kitchen with island. The second level offers 3 spacious bedrooms with the primary bedroom featuring a walk-in closet and ensuite. The laundry room completes the upper level. With the convenience of amenities and roadways nearby enjoy being minutes from downtown and just a few blocks away from parks and schools.*Photos are of 6268 - Side B; same layout yet mirrored and same finishing.* More detailsListed by Royal LePage Nanaimo Realty (NanIsHwyN)- DAVID HITCHCOCK
- ROYAL LEPAGE NANAIMO REALTY
- 1 (250) 755-9629
- Contact by Email
Data was last updated October 21, 2025 at 10:05 PM (UTC)
MLS® property information is provided under copyright© by the Vancouver Island Real Estate Board and Victoria Real Estate Board.
The information is from sources deemed reliable, but should not be relied upon without independent verification.

David Hitchcock
davidhitchcock@royallepage.ca
Phone:
(250) 755-9629
Office:
(250) 758-7653
Fax:
(250) 758-8477
Beds (Min)
Any
1
2
3
4
5
Baths (Min)
Any
1
2
3
4
5
Priced between $
&
$
Search By Location
Featured Listings
2418 Departure Bay Rd
$769,900
Well maintained 5 bedroom 2 bathroom family home with many updates on an oversized lot backing onto the the prestigious Cilaire area of Departure Bay....
Listed by Royal LePage Nanaimo Realty (NanIsHwyN), sold on May, 2021

4200 Island Hwy N
Nanaimo, BC, CA
V9T 1W6









