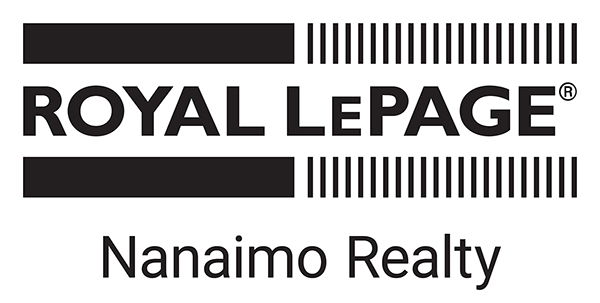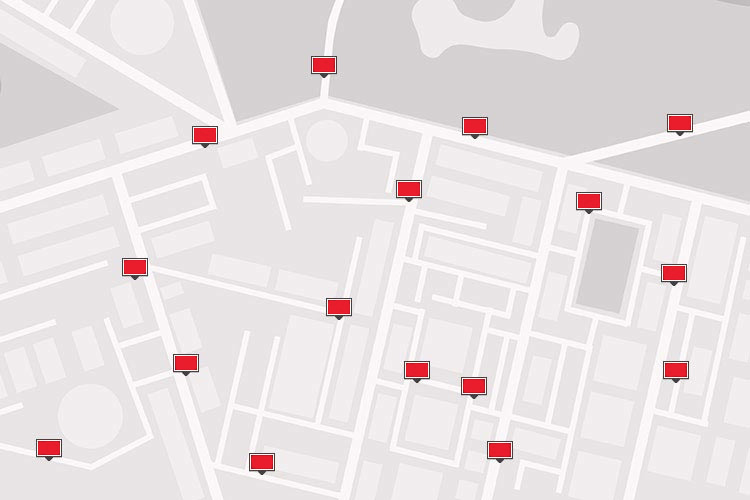Our Listings
-
1784 Mussell Hts in Gabriola Island: Isl Gabriola Island Single Family Residence for sale (Islands) : MLS®# 1011519
1784 Mussell Hts Isl Gabriola Island Gabriola Island V0R 1X6 $899,000Residential- Status:
- Active
- MLS® Num:
- 1011519
- Bedrooms:
- 3
- Bathrooms:
- 3
- Floor Area:
- 2,820 sq. ft.262 m2
This sunny and spacious custom-built 3-bedroom,3-bathroom home offers 2,820 sq ft of comfortable living on a 0.68-acre southwest-facing property just a short stroll to the beach.Built in 2000,the home showcases quality craftsmanship and thoughtful finishing throughout,including maple kitchen cabinets crafted from wood milled on the property,detailed trim and mouldings, hardwood floors,and a cozy propane fireplace.The open-style kitchen with island and secondary prep sink is ideal for both everyday living and entertaining.The generously sized primary bedroom includes a 4-piece ensuite and walk-in closet, while the lower level provides plenty of flexible space with a family room,bathroom,two additional bedrooms, and direct access to the 800 sq ft garage.The home has a metal roof & well with UV filtration system.Outdoors,enjoy relaxing evenings on the gorgeous covered entertaining deck,dip into the hot tub or step into the sauna or wander through the picturesque property. More detailsListed by Royal LePage Nanaimo Realty Gabriola- DAVID HITCHCOCK
- ROYAL LEPAGE NANAIMO REALTY
- 1 (250) 755-9629
- Contact by Email
-
660 Third St in Nanaimo: Na University District Single Family Residence for sale : MLS®# 1012255
660 Third St Na University District Nanaimo V9R 1W8 $750,000Residential- Status:
- Pending
- MLS® Num:
- 1012255
- Bedrooms:
- 6
- Bathrooms:
- 4
- Floor Area:
- 3,463 sq. ft.322 m2
Charming Investment with Heritage Soul & Future Promise. Discover a rare gem combining timeless character, income potential, and redevelopment opportunity. This unique property features three distinct living spaces: a main home rich with vintage charm—overheight ceilings, cozy nooks, and warm wood accents—plus a self-contained in-law suite and a whimsical detached cottage, ideal for multigenerational living or rental income. Zoned COR1, it offers exciting development potential in a rapidly growing corridor. Restore its historic beauty or reimagine the site entirely. Enjoy lush, private gardens, a powered studio perfect for creative work or a home office, and front/back porches with Mt. Benson views. Steps from amenities, VIU the Ice Centre and the Aquatic Centre yet feeling like a private retreat, this is more than a home—it’s a vision waiting to be realized. A perfect blend of heart, history, and high potential. More detailsListed by Royal LePage Nanaimo Realty (NanIsHwyN)- DAVID HITCHCOCK
- ROYAL LEPAGE NANAIMO REALTY
- 1 (250) 755-9629
- Contact by Email
-
3791 Uplands Dr in Nanaimo: Na Uplands Single Family Residence for sale : MLS®# 1014446
3791 Uplands Dr Na Uplands Nanaimo V9T 2T9 $698,700Residential- Status:
- Active
- MLS® Num:
- 1014446
- Bedrooms:
- 6
- Bathrooms:
- 3
- Floor Area:
- 1,834 sq. ft.170 m2
Welcome to your family’s next chapter in this spacious, thoughtfully designed home! With 5 bedrooms plus a versatile den or home office, and 3 full baths, there’s plenty of room for everyone to live, work, and play. The main-floor primary suite with its own ensuite offers comfort and privacy for busy parents. You’ll love the bright, open-concept living area that flows onto a large, sunny sundeck—ideal for weekend BBQs, morning coffee, or evening get-togethers under the stars. The level, fully fenced yard with mature trees provides a safe and private outdoor space for kids to play, pets to explore, or for you to create your dream garden. Located in a family-friendly neighborhood—just 1 block from Uplands School and playfield—you’ll have parks, shopping, and recreation all just minutes away. More than a house, the perfect place for your family to grow, laugh, and make lasting memories. Don’t miss this wonderful opportunity to call it home! Measurements are approximate. More detailsListed by Royal LePage Nanaimo Realty (NanIsHwyN)- DAVID HITCHCOCK
- ROYAL LEPAGE NANAIMO REALTY
- 1 (250) 755-9629
- Contact by Email
Data was last updated December 16, 2025 at 04:05 AM (UTC)
MLS® property information is provided under copyright© by the Vancouver Island Real Estate Board and Victoria Real Estate Board.
The information is from sources deemed reliable, but should not be relied upon without independent verification.

David Hitchcock
davidhitchcock@royallepage.ca
Phone:
(250) 755-9629
Office:
(250) 758-7653
Fax:
(250) 758-8477
Beds (Min)
Any
1
2
3
4
5
Baths (Min)
Any
1
2
3
4
5
Priced between $
&
$
Search By Location
Featured Listings
210 Victoria Rd
$499,000
Nestled in the heart of the downtown core this charming older home presents a unique opportunity for those with vision. While the home requires some...
Listed by Royal LePage Nanaimo Realty (NanIsHwyN), sold on May, 2025

4200 Island Hwy N
Nanaimo, BC, CA
V9T 1W6









